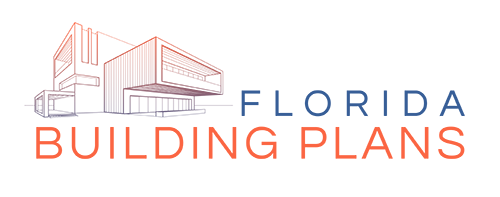Architects & Engineers in Florida
Custom Homes & Building Plans
Complete Construction Plans
Complete detailed house plans ready to submit for permits
Element not found inArchitectural Plans
Floor Plans
Elevations
Sections
Roof Plans
3D Views
+
Engineering Plans
Structural
Electrical
Mechanical
Plumbing
Signed & Sealed Plans
All required engineering
design calculations included
Satisfaction Guaranteed!
“Everything you need to obtain your construction permit!”
Custom House Plan Price Calculator
Flat pricing based on total square feet. Starting at $6/ft2 *
*Prices are for NEW residential projects less than 7,000 sqft. only in selected areas. Please call or click here for bigger projects or commercial pricing.
*Terms and conditions apply depending on city and location
Prices are based on the total construction area of the house (up to 7.000 sqft). Example: If we design a house and the total construction area (unconditioned and conditioned areas) is 2000 sq. ft. the cost for the house plans will be $12,000. *Terms and Conditions apply
Architects Design Your Plans Online
Click Get Started to schedule an appointment with one of our designers. Receive your first house plan draft within 7 bussines days.
Ready for building department approval
We guarantee our house plans will be approved by your local permitting office, so you can begin construction right away.
Experience 3D house plan interaction
We use the latest 3D visualization technology to give you a realistic perspective of your new home.
Schedule your free pre-design consultation to get started
Simply fill out our online form to get started. A house plan designer will be assigned to your project. Our team will do the rest!
Why Florida Building Plans?
Industry expertise
Our licensed professional team of engineers and architects have designed thousands of homes. This allows us to anticipate your needs and help design the home of your dreams.
All-in-one
When you purchase a home plan from Florida Building Plans, we deliver everything you need to obtain your construction permit.
Innovation
State of the art software ensures that we deliver the highest quality work in the shortest possible time allowing your custom home dream to come true without a wait!
Building partners
Your building plan is ready… Now what? While you get your permit, our team can connect you with the top construction companies in Florida to complete your project.
Satisfaction Guaranteed
We will work with you until you are completely happy with your home plan.
Office Contacts
345 W 75th Pl, Hialeah, FL 33014
305-424-9223
info@floridabuildingplans.com












